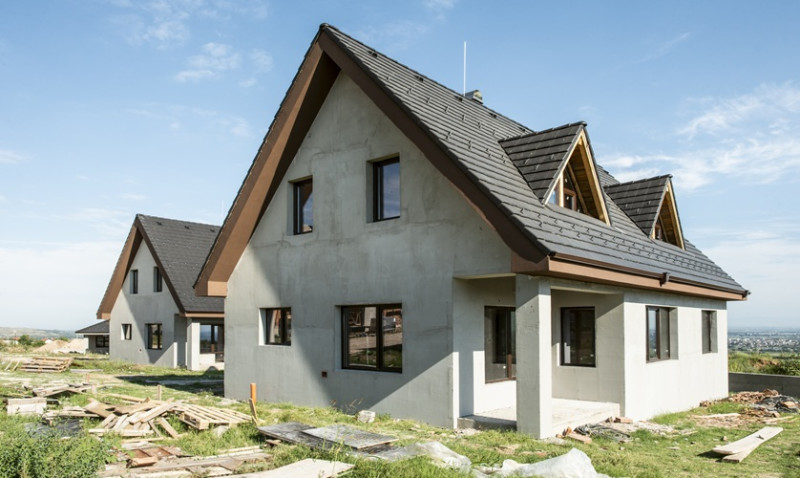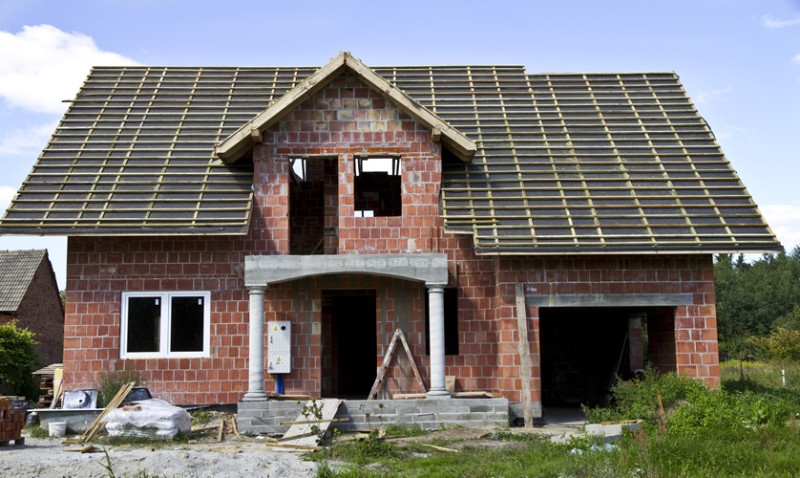
Whether you’re planning a home renovation, redesigning your kitchen, or working as a contractor on a new development, construction submittals are a vital part of the building process. They help ensure that everything used in a construction project – from materials and finishes to fixtures and fittings – meets the design specifications, performance standards, and client expectations before work begins on site.
Yet, despite their importance, many people – including DIY enthusiasts, new professionals entering the property market, and even those with design experience – aren’t familiar with what construction submittals actually are. In this article, we break down the purpose of submittals, how they work, and why every homeowner, architect, and tradesperson should understand the process.
What Are Construction Submittals?
Construction submittals are documents, samples, and product data that contractors submit to architects, designers, or project managers for review and approval before certain construction activities begin. These submittals verify that the right products, materials or systems will be used in the build, and that everything complies with the project’s design intent and building regulations.
Think of submittals as the bridge between the design and the actual build. They take the information from drawings and specifications, and bring it into reality by confirming the exact products and methods that will be used on site. Submittals typically include product data sheets, colour charts, material samples, shop drawings, certificates, and more.
For example, if a designer specifies brushed brass handles for a bespoke kitchen, the contractor must submit a product data sheet or sample to confirm the specifications – including finish, size, and brand. Only once these are approved can the contractor proceed with procurement and installation.
Submittals protect all parties involved, reducing the risk of incorrect installations, costly rework, or disputes further down the line.
Types of Construction Submittals
Depending on the scale and scope of the project, submittals can take various forms. Here are the most common types used in residential and commercial construction in the UK:
- Product Data Sheets: Information from the manufacturer including dimensions, materials, warranties, compliance certificates, installation instructions, and performance data.
- Shop Drawings: Detailed drawings created by contractors or suppliers that show how specific components – such as cabinetry, staircases, or glazing – will be fabricated and installed.
- Material Samples: Physical samples of items like tiles, paint colours, timber, metal finishes, or fabrics to be reviewed against design intent.
- Mock-ups: Physical models or spaces constructed to verify aesthetics, materials, and workmanship before full-scale implementation – common for external cladding or high-end interiors.
- Certificates: Compliance certificates for items such as fire-resistant doors, sustainable materials certifications (e.g. FSC timber), or electrical components.
Each submittal type serves a key purpose: to clarify exactly what will be delivered, to offer a checkpoint for quality and suitability, and to prevent surprises during construction.
Why Construction Submittals Are Important
Whether you’re redesigning your bathroom or managing a large-scale new build, understanding and using the submittal process can save time, money, and stress. Here’s why submittals are non-negotiable:
1. Confirm Compliance: Submittals ensure that all materials and products meet building codes, safety regulations, and project requirements. For example, using an incorrect type of insulation that doesn’t meet Part L of the UK Building Regulations could compromise energy efficiency and legality.
2. Avoid Costly Mistakes: Imagine ordering all tapware for a bathroom, only to find that it’s the wrong colour or incompatible with UK plumbing fittings. Submittals reduce the risk of such errors by requiring approval before procurement.
3. Ensure Aesthetic Accuracy: Especially important for designers and architects, submittals ensure finishes and materials align with the agreed visual brief. Reviewing tile samples or paint swatches helps maintain control over design integrity.
4. Promote Communication: A transparent submittal process fosters better collaboration between contractors, architects, suppliers, and clients. Everyone stays informed and aligned on expectations.
5. Provide a Paper Trail: Approved submittals become part of the official project documentation, offering a reference point in case of discrepancies or disputes. They add accountability and traceability to the build process.
Who Reviews and Approves Construction Submittals?
Typically, contractors or subcontractors compile and submit the required documentation to the main contractor or architect. From there, depending on the project type and team structure, one or more of the following people may review and approve them:
- Architects, to check the submittals comply with the design intent and aesthetics.
- Engineers, to review structural and mechanical elements.
- Clients or homeowners, especially in small-scale or bespoke residential projects, to grant final aesthetic or budget approval.
- Project Managers, for compliance, scheduling, and cost reasons.
It’s essential to clearly define who has approval authority from the start of the project and set timelines for review. Delays in submittal approval can slow construction progress, particularly where lead times on custom or imported items come into play.
The Submittal Process: A Step-by-Step Breakdown
Let’s take a closer look at how the submittal process typically unfolds from start to finish:
| Stage | Description |
|---|---|
| 1. Specification | The architect/designer defines performance and aesthetic standards in the project specifications and drawings. |
| 2. Preparation | The contractor gathers data sheets, samples, and shop drawings from relevant suppliers and manufacturers. |
| 3. Submission | The contractor formally submits documents and items for review. |
| 4. Review | The architect/designer and stakeholders review the submittals to check for compliance, accuracy, and suitability. |
| 5. Approval or Rejection | Items are either approved, approved with comments, or rejected. Approved items are cleared for procurement and installation. |
| 6. Documentation | Approved submittals are archived as part of the project documentation for future reference. |
Following this structured process helps to keep the project on track and within scope. In some cases, digital submittal management platforms are used to streamline communication and track approvals.
Submittals in DIY Home Projects – Do You Need Them?
While formal submittals aren’t usually required for smaller DIY or homeowner-led renovations, the principles behind them are invaluable. Even on self-build projects or small home improvements, reviewing product cutsheets, checking finishes in person, and confirming installation requirements with suppliers can prevent major headaches.
For instance:
- Ordering kitchen units? Ask for material and colour samples before confirming.
- Installing hardwood floors? Request a technical data sheet to check suitability for underfloor heating.
- Buying bathroom furniture? Double-check dimensions and plumbing compatibility against shop drawings or installation guides.
So even if you're managing your own project, adopting a “submittal mindset” is a smart move and helps ensure your end result matches your vision – in function and form.
Conclusion
Construction submittals might seem like a behind-the-scenes technicality, but they are one of the most crucial aspects of turning blueprints into beautiful, functional buildings and interiors. They safeguard the quality of the final product by ensuring alignment with the original design and eliminating procurement errors before they become major problems.
For property developers, architects, tradesmen, and even DIY homeowners across the UK, understanding and embracing the submittal process leads to better communication, smoother projects, and superior results. So next time you’re planning a renovation or specification, take the time to collect, review, and approve your materials and systems. The benefits will be tangible at every stage of your build.





