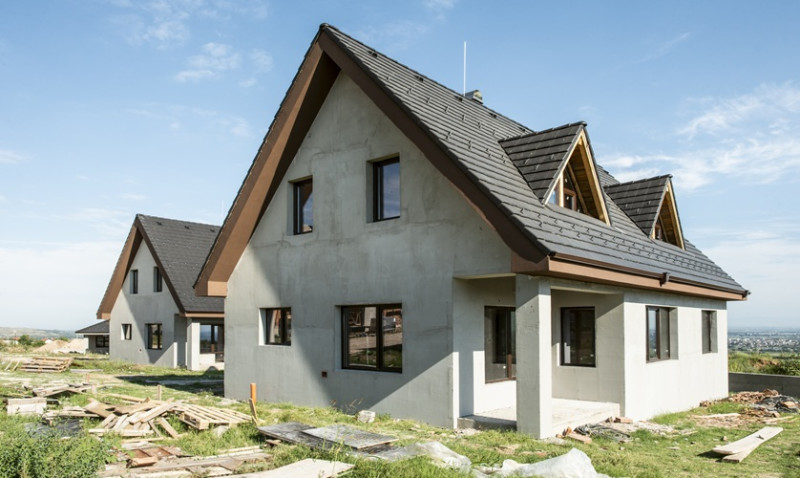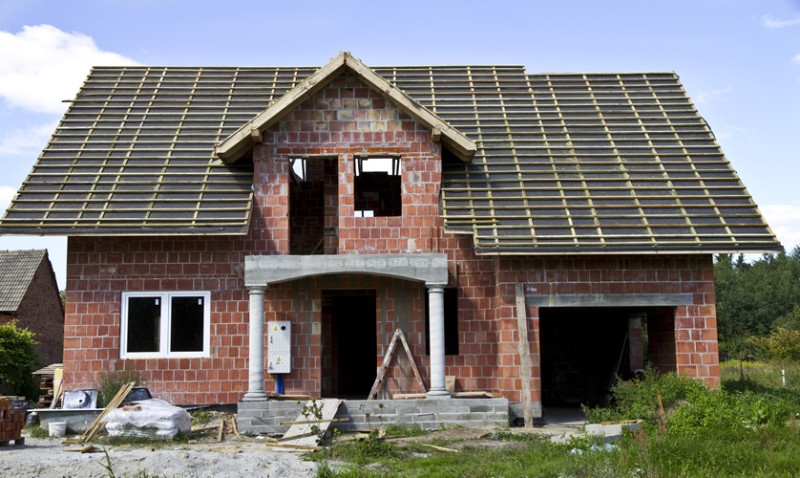
Whether you're a homeowner dreaming of a loft conversion, a young couple planning your first home renovation, or an architect steering a project into reality, understanding the planning application process in the UK is essential. Getting planning permission might sound daunting at first, but with the right guidance, it becomes a clear and manageable step in any construction or development project.
This guide breaks down everything you need to know — whether you’re making minor alterations or embarking on a large-scale build. We’ll explore what planning permission is, who needs it, how to apply, and what the common pitfalls are. It’s tailored specifically for DIY enthusiasts, professional tradespeople, interior designers, architects and anyone ready to create or improve a home in the UK.
What Is Planning Permission?
Planning permission is official consent from your local planning authority (LPA) to carry out certain types of construction or alteration work on land or buildings. It ensures that proposed developments are in line with local policies, national regulations, and environmental considerations.
Planning regulations are in place to prevent haphazard builds that might negatively impact surrounding homes, protected landscapes, heritage areas, or public amenities. They're also designed to promote sustainability, safety, and coherent community development.
Not all projects require planning permission. Some minor works fall under what’s known as “Permitted Development Rights”; however, if your project lies outside those boundaries, then you’ll need to go through the formal planning application process.
Applying for planning permission ensures your upgrades or new developments are approved and legally covered. Attempting construction without it can lead to enforcement action, penalties, or even the requirement to demolish unauthorised works.
Who Needs Planning Permission?
In general, planning permission is required when you're making significant changes to buildings or land. This includes:
- Constructing a new building or property
- Major extensions, particularly if they alter the building’s footprint
- Converting a space into a different use (e.g. turning a home into a shop or vice versa)
- Changing the number of residential units (for example, dividing a house into flats)
- Building in protected areas such as conservation zones or areas of outstanding natural beauty
Smaller changes like replacing windows, installing solar panels, or internal remodelling may fall under Permitted Development. But keep in mind, even if no formal planning permission is needed, certain standards and permissions (like Building Regulations approval) might still apply.
Architects, interior designers, and contractors should always check with the local planning authority at an early stage to verify whether planning permission is needed. Misassumptions can result in costly delays or legal complications later on.
Types of Planning Applications in the UK
There are several types of planning applications in the UK, depending on the nature and scale of your project. Understanding the distinction can help guide you through the right procedure.
| Application Type | Purpose |
|---|---|
| Full Planning Permission | Required when you want to carry out detailed building works or change the use of land/buildings. |
| Outline Planning Permission | Sought to establish if the scale and nature of a development is acceptable in principle before detailed plans are drawn up. |
| Reserved Matters | Used after outline permission to approve the detailed aspects of the proposal, such as access, appearance and landscaping. |
| Householder Planning Permission | Applies for alterations or extensions to an individual residential dwelling (not flats or maisonettes). |
| Retrospective Planning Permission | Filed after work has been carried out without prior planning consent — risky and not guaranteed to be approved. |
Choosing the correct type of application from the beginning saves time and increases your likelihood of approval.
Step-by-Step: How to Apply for Planning Permission
Applying for planning permission isn't as complicated as it seems — especially if you approach it methodically. Here's a breakdown of the typical application process:
- Pre-Application Advice: Many local authorities offer guidance before you apply. It’s a chance to identify any major issues early and ask questions that will help form your final plans.
- Prepare Your Documentation: You’ll need high-quality drawings (site plans, elevations), a design and access statement, and sometimes specialist reports (ecology, flood risk, etc.) depending on the project.
- Submit Through the Planning Portal: The easiest way to apply is online via the UK Government’s Planning Portal website. You can upload documentation, pay the relevant fee, and track application progress.
- Validation and Consultation: The planning authority reviews your documentation and opens a consultation period. Neighbours, heritage bodies, and environmental agencies may provide feedback.
- Decision: Within 8 weeks (or 13 for major projects), you’ll receive a decision. The result will either grant full permission, grant with conditions, or a refusal — including reasons.
Make sure all submitted information is accurate and high-quality. Ill-prepared plans are a leading cause of delayed or refused planning proposals.
Common Reasons for Planning Refusals
Even with solid preparation, there's always a chance your planning application may be refused. Understanding the typical reasons can help you avoid unnecessary setbacks:
- Overdevelopment: The proposal is not in scale with the surrounding area or results in overcrowding.
- Design incompatibility: If the exterior appearance clashes with the neighbourhood’s character.
- Lack of amenity space: Especially in residential projects, failure to provide outdoor space can be penalised.
- Privacy concerns: Windows or balconies that overlook neighbours often become a point of contention.
- Parking and access: Developments that reduce local parking capacity or obstruct public rights of way are frequently rejected.
If your application is refused, you have the right to appeal. However, it's often faster and more effective to adjust the design based on feedback and resubmit with improvements.
Planning Permission vs. Building Regulations
It’s important to understand that planning permission is not the same as building regulations approval. They serve different purposes:
- Planning Permission considers the external design, layout, and impact on the surroundings.
- Building Regulations assess the structural and safety traits of your construction like fire safety, insulation, and drainage.
You often need both permissions before starting construction. For example, a rear extension might be approved by planning, but you still need building control to sign off on materials and processes.
Always consider both elements and don’t assume one permission covers the other. Consulting with a professional such as an architect or planning consultant helps streamline both processes and ensures compliance at every stage.
Tips for a Successful Application
Here are proven tips to help get your application approved the first time around:
- Hire the right professionals: An architect or designer can prepare plans that satisfy both aesthetic and compliance standards.
- Engage your neighbours: Open communication with neighbours can pre-empt objections during the consultation period.
- Stay within guidelines: Research your council’s local plans and design guides. It shows you’re working in harmony with expectations.
- Be realistic: Overly ambitious plans that stretch the limits rarely get approved without compromise.
- Document everything: Keep copies of your submission, revisions, and correspondence in case of appeal or enforcement challenges.
Don’t overlook potential planning conditions. Even with approval, conditions may require you to fine-tune certain parts of the build or undergo additional checks before work starts.
Ready to Start? Know Your Next Steps
Now that you know how planning permission works, you’re better equipped to bring your ideas to life. Whether you're converting your attic, building a side return, redesigning a garden studio, or managing a client’s project, early preparation is key.
Instead of getting bogged down by paperwork and red tape, empower yourself with the right knowledge and professionals. From getting basic sketches drawn to liaising with your local authority and preparing strong supporting statements — it’s all about setting your plans up for the green light.
Looking for help with your planning application or need professional design drawings? Get in touch with our experienced planning consultants and designers today — we help projects large and small get approved, built, and admired across the UK.





