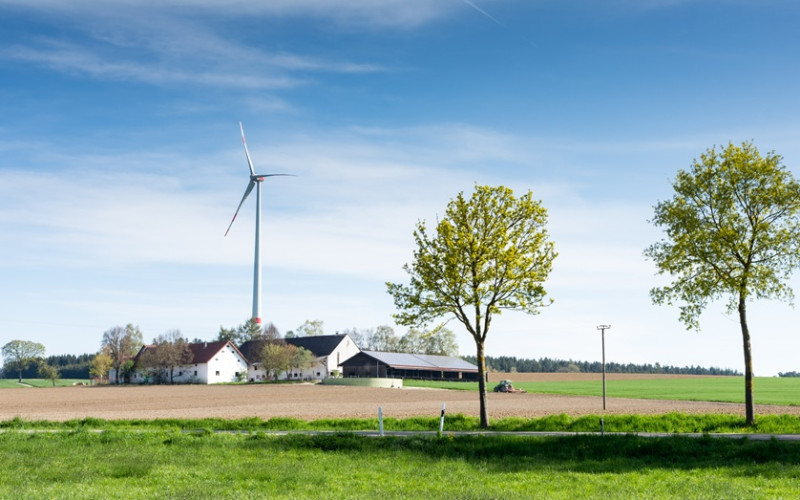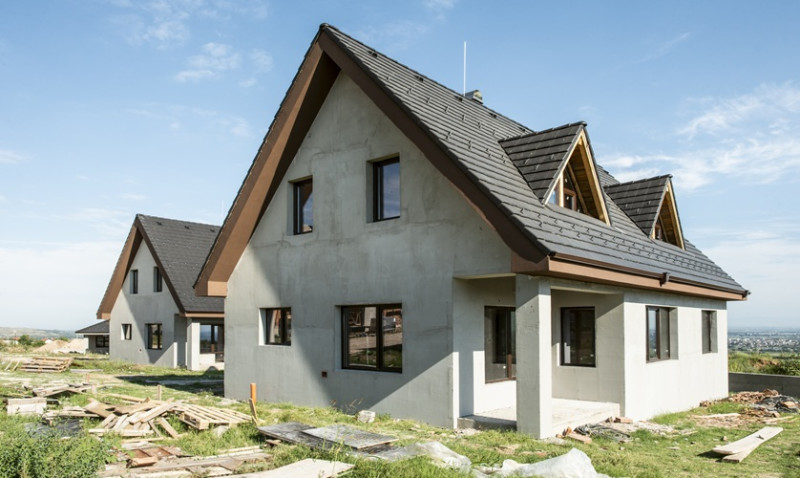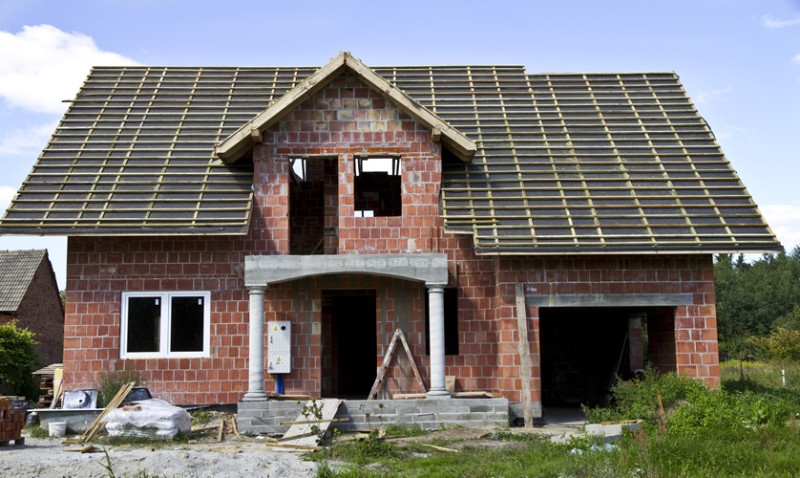
For farmers, landowners, and rural property developers in the UK, getting an agricultural building up and running can be essential for productivity. But dealing with planning permission processes can be a daunting and time-consuming task. The good news is that in many cases, it's entirely possible to construct agricultural buildings without the need for full planning permission. Understanding when and how this can be done can save substantial time, money and hassle.
This article is designed to walk you through the key points you need to consider if you're looking to build an agricultural structure without full-blown planning approval. Whether you're a DIY enthusiast considering a small barn or an architect planning a large-scale shed for your client, this guide is packed with useful information tailored to the UK context.
Understanding Permitted Development Rights for Agriculture
In the UK, certain agricultural developments fall under what's known as "Permitted Development Rights." This set of rights allows specific types and sizes of buildings to be constructed without needing to go through the full planning permission process, as long as certain conditions are met.
Permitted Development Rights for agriculture are governed by Part 6 of the General Permitted Development Order (GPDO) 2015. These rights are meant to support agricultural productivity while reducing the red tape landowners often face. However, they are not a free pass—there are restrictions regarding building use, size, design, and location.
To be eligible, the land must be 5 hectares (about 12.4 acres) or more and must be used for agricultural purposes. This usually doesn't include equestrian use unless horses are being used in connection with agriculture, such as breeding farm work animals.
If your land is under 5 hectares, some permitted development rights may still apply, but they are much more limited and under stricter scrutiny from the planning authority.
Types of Agricultural Buildings Covered by Permitted Development
Common buildings allowed under Permitted Development include barns, storage buildings, livestock shelters, and machinery sheds. The structure must be directly related to agricultural activities taking place on the land.
Residential buildings or those used for non-agricultural commercial activities do not qualify for permitted development. For instance, you can’t use this route to get permission for a glamping pod or a workshop that makes farm-themed furniture.
Other examples of permitted buildings include cold stores for fresh produce, silage clamps, and greenhouses. Keep in mind, the primary use must support and relate directly to the agricultural process.
Any building not intended for agricultural activity, even if it sits on agricultural land, must go through full planning permission channels. This includes things like farm shops or educational facilities, even when on working farms.
Dimensions and Restrictions You Must Follow
There are clear size and height restrictions on the agricultural buildings you can construct using Permitted Development Rights. Exceeding these can invalidate your exemption and trigger enforcement action and potential fines.
Here are key restrictions for buildings on land of 5 hectares or more:
- The maximum area of any new building must not exceed 1,000 square metres.
- Height must not exceed 12 metres if the building is used for storing grain, or 3 metres if within 3km of an aerodrome.
- Distance from boundaries and public roads is regulated — usually no closer than 25 metres from a classified road.
- The building must not be within 400 metres of a protected building (e.g. house), if livestock are to be housed.
For best practice, you should carefully measure and document all aspects of your proposed structure, as your local planning authority will need this during the prior approval process (more on that next).
The Prior Notification Process
Even though you don’t need full planning permission, you must still notify your local planning authority before starting construction. This 'Prior Notification' process is a legal requirement and ensures that your structure complies with regulations.
Under this process, you must submit drawings and relevant documents showing the location, design, and purpose of the structure. The local council then has 28 days to decide whether you need to obtain ‘prior approval’ for details like siting, design, and appearance.
If the council does not respond within 28 days, you may proceed. However, if they do require changes or information, you must comply before construction begins. This process is there to protect local landscapes, neighbours, and ensure safety and environmental standards.
Skirting past the prior notification process can result in enforcement notices and even demolition orders, so make sure this step isn’t skipped, even if you’re confident your building falls under permitted development.
Common Mistakes to Avoid
One of the biggest mistakes landowners make is assuming that any structure loosely related to farming qualifies as agricultural. For example, converting an old barn into a studio flat or erecting a shed that will later become an office will not fall under permitted development.
Another common pitfall is starting work without completing the required prior notification process. Councils are empowered to take swift enforcement action, and retrospective permission is by no means guaranteed.
Builders often mistakenly ignore proximity rules—especially when it comes to protected buildings nearby. Even if it's your own house, if the new building is too close, it could breach the guidelines.
Finally, exceeding the size limit by a small margin might not seem like a big deal, but it could disqualify the entire project from permitted development. It’s worth being meticulous with measurements at every stage.
When Full Planning Permission Is Still Required
You may need to apply for full planning permission if:
- The land is under 5 hectares in size (or Part 6 doesn’t apply).
- The project involves converting an existing building for residential or industrial use.
- You are in a designated area such as a National Park, Conservation Area, or AONB (Area of Outstanding Natural Beauty).
- Environmental or protected species impact assessments are required.
- You are unable to meet the size, height, or location restrictions of permitted development.
Planning application processes in these cases can take longer—usually 8–13 weeks—but approaching them with well-prepared documents and drawings can help you get a favourable outcome.
Final Thoughts and Expert Tips
Understanding and correctly applying the rules of agricultural permitted development can empower you to add value to your land and operations without endless bureaucracy. However, it's not a one-size-fits-all solution. Every site is different, and the details matter.
Whether you're an architect helping a rural client, a tradesman building a small machinery shed, or an enthusiastic landowner planning your first agricultural project, consulting with a planning expert or agricultural building supplier early in the process is always advised.
Keep well-organised records, maps, and drawings. Submit your prior notification documents accurately, and avoid taking shortcuts. With the right approach, you’ll be able to legally construct a wide variety of structures and enhance your rural lifestyle or agricultural enterprise.
If you're looking for bespoke design, planning advice or help navigating building regulations, reach out to local planning consultants or rural architects who understand the ins and outs of agricultural permitted development in the UK.





