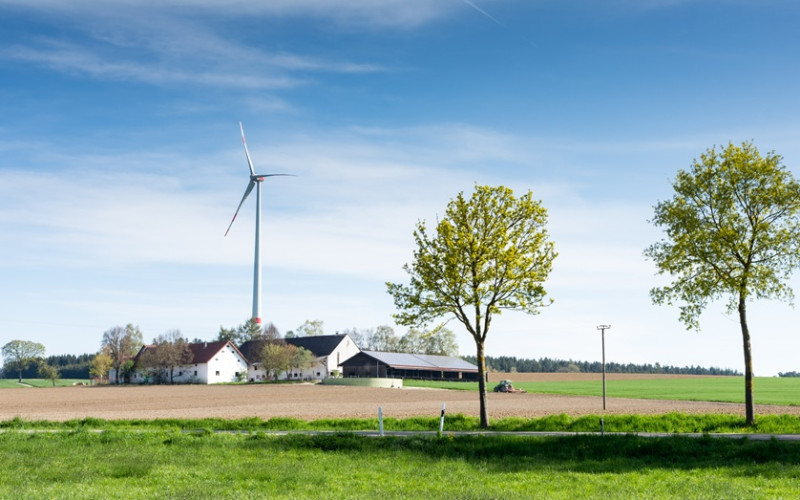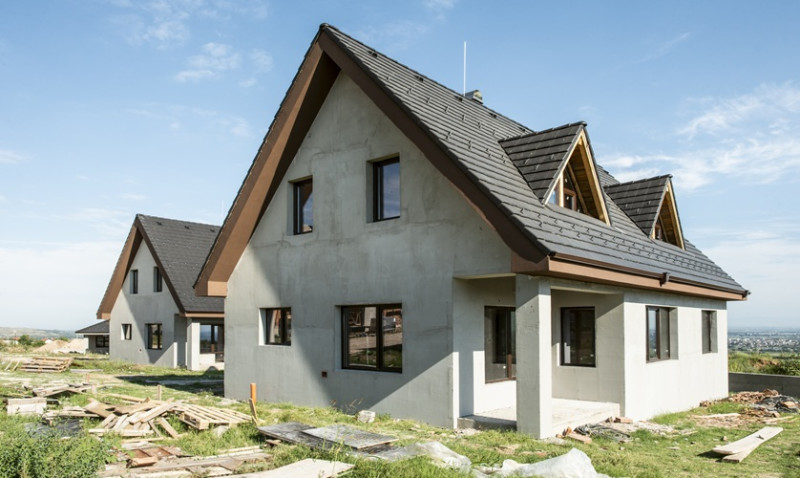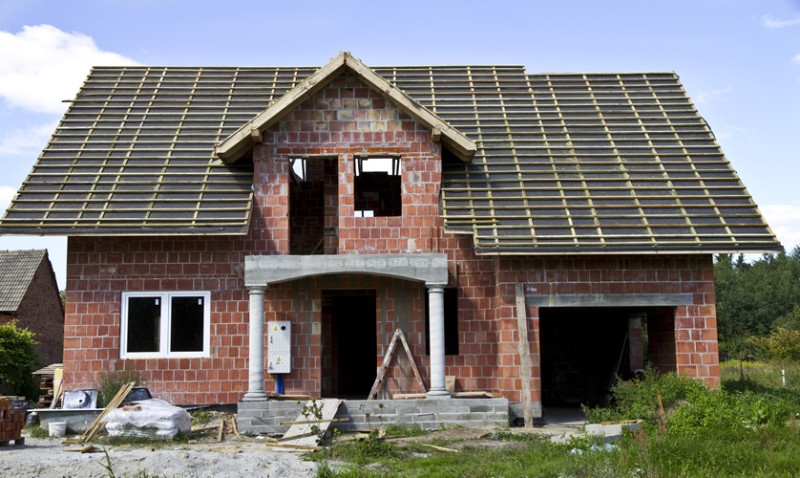
Whether you're planning a loft conversion, a rear extension, or dreaming up a completely new build, you’ll likely need to apply for planning permission. These days, it’s easier than ever to submit your planning application online through the UK Planning Portal. But with council regulations, document requirements, and technical drawings involved, we understand the process can feel overwhelming—especially for first-timers.
That’s why we’ve put together this step-by-step guide. Whether you're a DIY enthusiast tackling your first renovation, a young professional upgrading your living space, or a seasoned architect or builder, this article will walk you through everything you need to know about submitting a planning application online in the UK.
1. Understand When Planning Permission is Required
Before diving into the submission process, it’s essential to confirm whether your project actually needs planning permission. While many minor home upgrades fall under “Permitted Development Rights,” more substantial changes often do not.
Examples where planning permission is usually required include:
- Building a new house, flat or outbuilding
- Major extensions altering the height or footprint of a property
- Loft conversions with dormer windows on the front
- Change of use of a property, such as turning a house into flats
- Work in conservation areas or on listed buildings
If you're not sure whether your project falls under permitted development, consider seeking advice from your local planning authority (LPA) or a professional architect who’s familiar with your local area’s planning constraints.
2. Prepare Your Supporting Documents and Plans
A robust planning application includes more than just a description of your project. Councils require detailed documents to assess your application properly. Gathering these before starting your online submission can speed up the process considerably.
Typical documents include:
- Location Plan: A scaled map showing the site in relation to surrounding areas
- Site Plan: Detailed drawings that present the layout, boundaries, parking, and landscaping
- Design and Access Statement: Explains the concept and logic behind your project design
- Floor Plans and Elevations: Existing and proposed drawings at the appropriate scale
- Ownership Certificate: Confirms your legal relationship to the property
Depending on the location or complexity of the project, you may also be asked to provide ecological surveys, flood assessments or heritage statements. Architects and professional draughtsmen typically prepare these documents, but if you're a hands-on homeowner, make sure you use the correct formats and scales as outlined by the Planning Portal.
3. Create an Account on the Planning Portal
The Planning Portal (www.planningportal.co.uk) is the official UK government platform for submitting planning applications online. Start by creating a free account, which allows you to manage your applications, save drafts, and upload documents when you're ready.
Signing up is quick and simple. You’ll need your basic contact information and an email address. Once registered, login to access your ‘dashboard’, where you can either start a new application or view submissions in progress. It’s also possible for multiple stakeholders—like architects and homeowners—to collaborate on the same application.
Note that while you submit your application through the Planning Portal, it gets forwarded to your Local Planning Authority (LPA) who ultimately processes and decides on it.
4. Complete the Online Application Form
Next, you’ll need to complete an online application form. This will prompt you for a wide range of details about the property, the proposed development, and any relevant site considerations.
Be prepared to include:
- Property address and postcode
- Type of development (e.g., extension, new build, change of use)
- Description of the work proposed
- Ownership details and certificates (A, B, C or D)
- Neighbours or affected parties (if any)
Try to be as accurate and consistent as possible, especially where information overlaps with the submitted documents. Discrepancies between your form and drawings (for example, different sizes or roof heights) could lead to your application being rejected or delayed.
5. Upload Your Documents and Pay the Planning Fee
Once the form is filled in, you’ll be prompted to upload all your supporting documents. These should be in PDF format, neatly labelled, and ideally under 5MB each. Check your LPA’s local requirements to make sure nothing is missing.
The Planning Portal calculates your fee based on the type and scale of the project. For typical alterations to a single dwelling (like extensions), the fee is currently £258. For new dwellings or larger commercial developments, the fee structure will vary.
Use the Planning Portal fee calculator if you're unsure what amount applies to your case.
6. Submit the Application and Track Progress
Once everything is uploaded and your fee is paid, you can officially submit the application. You’ll receive a confirmation email and a reference number that you can use to monitor progress.
Your LPA will then validate the application—meaning they check that all essential forms and documents are present. If anything is missing, you may be asked to provide it before the application moves forward.
After validation, most planning applications take 8 weeks for a decision (or 13 weeks for major developments). During this time, neighbours may be notified, a planning officer may visit the site, and public comments will be considered.
7. Respond to Feedback or Conditions
After evaluation, your LPA will either approve the application, reject it, or approve it with conditions. Pay attention to these carefully—conditions may include timelines for when work must begin or additional approval for materials or finishes.
If your application is refused, you can appeal the decision or make amendments and resubmit. The Planning Portal also offers guidance on the appeals process, but it’s usually more effective to work with your planning officer to address concerns directly.
Helpful Table: Documents You May Need for Online Submission
| Document | Required? | Description |
|---|---|---|
| Location Plan | Yes | Shows the site in context with surrounding properties using a scaled ordnance survey map |
| Site Plan | Yes | Illustrates boundaries, access, building positions, parking, gardens and trees |
| Existing & Proposed Elevations | Yes | Shows how the proposed design changes the building’s external appearance |
| Design & Access Statement | Possibly | Required for major developments or projects within conservation areas |
| Ownership Certificate | Yes | Declares your legal interest in the property |
| Supporting Surveys (e.g., Flood Risk, Ecology) | Case-dependent | May be required depending on the site location or planning policy |
Final Thoughts: Don’t Let the Paperwork Hold You Back
Submitting a planning application online is now more accessible than ever thanks to digital tools and streamlined application forms. Whether you're updating a suburban home, building a garden office, or taking on a complex architectural project, following the right steps can save you time and stress.
If at any stage you feel confused, remember that professionals like architects, planning consultants and builders are there to guide you—and many handle the whole application process as part of their service.
Ready to begin? Head to the Planning Portal to start your application or contact your local planning authority for guidance tailored to your postcode. Investing a little time upfront ensures your property goals progress smoothly and legally—so you can focus on what really matters: bringing your vision to life.





